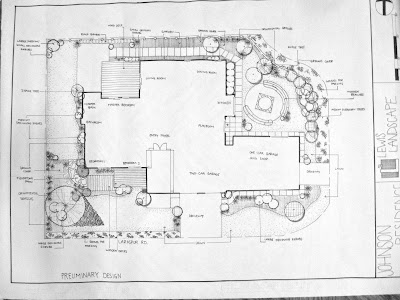Okay, so it has taken me a little while to get these pictures taken, but this is the first project I ever did with landscape design. I took a class at BYU and we needed to find ourselves a property to design, so I did my sister's house in St. George, Utah.
 |
| Base Plan |
 |
| Site Measurements |
 |
| Site Inventory |
 |
| Site Analysis |
 |
| Functional Diagram |
 |
| Refined Functional Diagram |
 |
| Form Composition A - Curvilinear |
 |
| Form Composition B - Rectangular |
 |
| Preliminary Design |
 |
| Master Plan - this class did not cover using color in designs so this is only with Sharpie |
My sister was really pleased with the Master Plan but her family ended up moving to Las Vegas for a job opportunity so the plan was never implemented. Either way, it was fun to work with her and complete every step of my first design.
This project was done Winter 2012 (January-April).










No comments:
Post a Comment